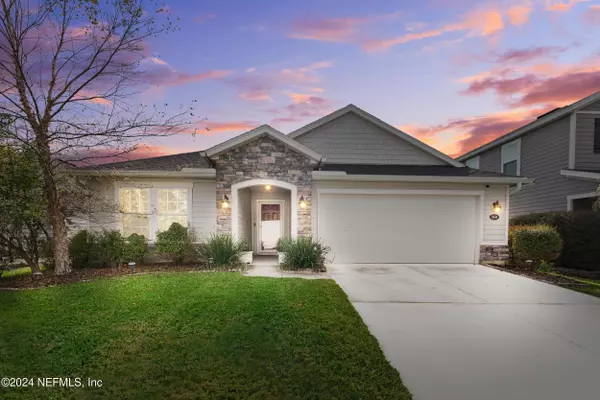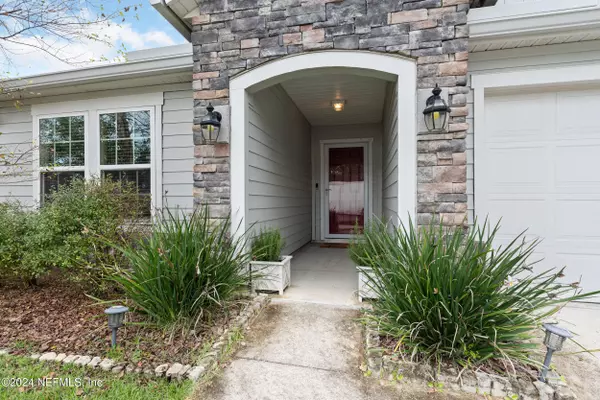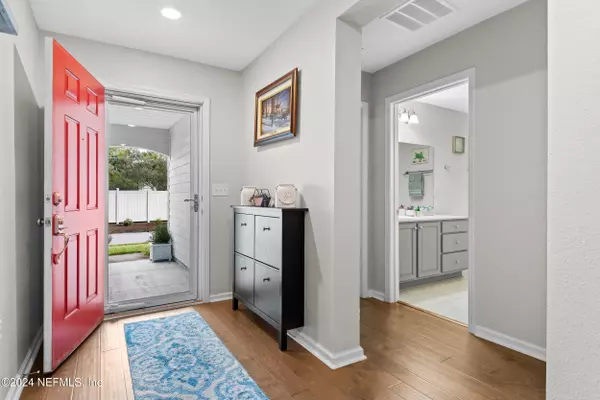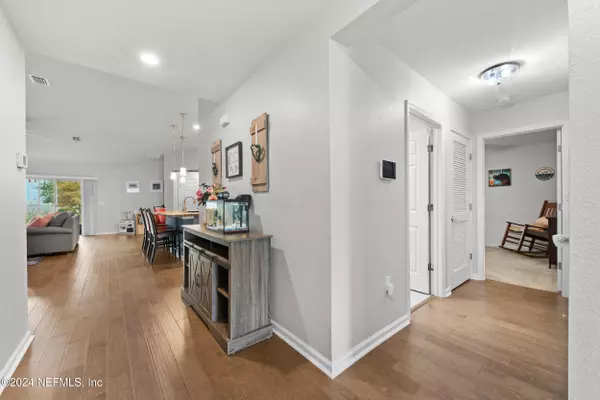4 Beds
2 Baths
1,997 SqFt
4 Beds
2 Baths
1,997 SqFt
Key Details
Property Type Single Family Home
Sub Type Single Family Residence
Listing Status Active Under Contract
Purchase Type For Sale
Square Footage 1,997 sqft
Price per Sqft $225
Subdivision Abbot Cove
MLS Listing ID 2060449
Style Ranch
Bedrooms 4
Full Baths 2
HOA Fees $207/qua
HOA Y/N Yes
Originating Board realMLS (Northeast Florida Multiple Listing Service)
Year Built 2019
Annual Tax Amount $5,404
Lot Size 6,098 Sqft
Acres 0.14
Property Description
This stunning five-year-old property looks as though it was just built, thanks to modern upgrades and meticulous care. Boasting a fantastic open-concept design, this home features vaulted ceilings and a gourmet kitchen with ample storage, stainless steel appliances, and upgraded flooring in the main living areas. Natural light pours into every corner, creating a warm and inviting atmosphere.
The spacious primary suite offers a luxurious retreat with California Closets for customized storage and an en-suite bath featuring a double vanity and a gorgeous frameless shower.
Step outside to a screened-in patio and a generously sized backyard, perfect for relaxing, entertaining, or enjoying outdoor activities.
Ideally located near top-rated schools, shopping, dining, and just minutes from NS Mayport, the beach, and major highways, this home truly has it all.
Don't miss your chance to make it yours—schedule your showing today!
Location
State FL
County Duval
Community Abbot Cove
Area 042-Ft Caroline
Direction FL -202 E/Butler Blvd. Take 1-295 N to St Johns Blvd Rd S. Take exit 49 from I 295 N. Follow St Johns Bluff Rd S. turn left on Causey Ln, house will be on your left.
Interior
Interior Features Built-in Features, Ceiling Fan(s), Entrance Foyer, Kitchen Island, Open Floorplan, Pantry, Primary Bathroom - Shower No Tub, Smart Thermostat, Split Bedrooms, Vaulted Ceiling(s), Walk-In Closet(s)
Heating Central
Cooling Central Air
Flooring Carpet, Tile, Vinyl
Laundry Electric Dryer Hookup, In Unit, Washer Hookup
Exterior
Parking Features Additional Parking, Garage, Garage Door Opener, On Street
Garage Spaces 2.0
Fence Full
Utilities Available Cable Connected, Electricity Connected, Sewer Connected, Water Connected
Roof Type Shingle
Porch Covered, Patio, Porch, Screened
Total Parking Spaces 2
Garage Yes
Private Pool No
Building
Lot Description Dead End Street
Sewer Public Sewer
Water Public
Architectural Style Ranch
Structure Type Fiber Cement
New Construction No
Others
Senior Community No
Tax ID 1612960560
Security Features Smoke Detector(s)
Acceptable Financing Cash, Conventional, FHA, VA Loan
Listing Terms Cash, Conventional, FHA, VA Loan
Learn More About LPT Realty
Agent | License ID: SL3526124







